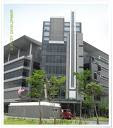A great article from the NY Times on office design...
A chandelier of Murano glass illuminates the reception area of the new offices for Procter & Gamble’s Global Prestige Products group in Midtown Manhattan.
“It needed to delight all the senses,” said Carol Denison, creative director of beauty environments and culture at P.& G., which is based in Cincinnati.
The finished space delivers with an airy, sunlit labyrinth of glass partitions, mother-of-pearl finishes and romantic air-brushed photographs juxtaposed with views of the city skyline from its perch on the 20th and 21st floors at 909 Third Avenue, at East 54th Street.
Designed by Christopher Blackadder, principal with the New York office of IA Interior Architects, in conjunction with Landor Associates, a marketing and branding company based in New York, the offices occupy 30,000 square feet spread over the two floors — the entire 21st and half of the 20th. The division was concentrated on the 20th floor before the renovation; it took additional space on the 21st that was formerly occupied by offices of Citibank.
P.& G. employees began moving into the renovated space in stages a year ago. Work was completed in January.
A departure from P.& G.’s corporate style of design, the new approach starts with the elevator lobby. Sustainable oak lines the walls, and the elevator doors are painted a shimmering abalone gray, framed in cream-colored lacquer. The white terrazzo floor is inset with a darker rectangle, distinguishing it from the main reception area visible through glass doors, where the terrazzo floor is all white.
The doors open onto a long, wide corridor created by the glass walls of four large conference rooms. The architects placed the walls to give the reception area a “V” shape that widens from 12 feet at the entrance to about 20 feet at the back, where there are skyline views, facing south over East 54th Street, behind the reception desk. Overhead, a chandelier fashioned from Murano glass balls shimmers like bubbles in the light.
The whole area is punctuated by a line of low benches covered in a vinyl satin the color of new spring leaves.
“We wanted a bit of a ‘wow’ factor when people arrived,” Mr. Blackadder said. IA Interior Architects has 14 offices worldwide, 12 of which are in the United States, and collaborates with more than 50 partners around the globe.
Each of P.& G.’s four main conference rooms seats 18 people and is enclosed in frosted glass for privacy. White dominates the color scheme to better highlight products on display in horizontal lighted shadowboxes on a wall in each conference room. Above the boxes are a changing assortment of soft-focus photographs of models in diaphanous dress. Each room is equipped for teleconferencing and has a projection screen that comes down from the ceiling.
The footprint of the 21st-floor space is a perfect rectangle that stretches all the way from Second to Third Avenue, with the elevator core at the center of one side. The 20th-floor space is also a rectangle, though half the size.
In addition to the four principal conference rooms on the main floor, each level has a series of smaller ones, called huddle rooms, and other open spaces for more spontaneous meetings. Enclosed offices around the core have plain glass to maximize the flow of light.
There is only one private office on the two floors — for Frédéric Fekkai, the hair stylist whose name appears on a range of products. All other staff members occupy work stations in the vicinity of the windows. In the former space, only 50 percent of staff members had work stations, but Mr. Blackadder wanted everyone to profit from the natural light. To that end, he also designed low-rise partitions for the work stations.
Office layouts on both floors adhere to a certain rigid geometry, but fluid curves and gauzy images have been incorporated into the design to soften it. There are large portraits of models clad in soft billows of fabric (including the actress Cate Blanchett posing for the SK-II skin care line), and wavy walls serve as a foil to the straight walls elsewhere. A curved partition defines the kitchen-cafe area on the 21st floor, two of the four large conference rooms have curved walls, and another curved wall with partitions on the 20th floor creates private bays where visiting employees can set up shop and work.
Christopher Martorana, an IA associate who collaborated on the project with Mr. Blackadder, and Susan Leone, also an associate, said the curves help to bring the look more in line with the concept of the P.& G. beauty and grooming lines.
“The curves soften it like the feeling of the long, wavy dresses in the photos and help it fall in line with the idea of the beauty products,” Mr. Martorana said.
The 20th-floor cafeteria helps to soften the atmosphere, too, with white midcentury-style dining tables against a backdrop of bold green and purple patterns on an upholstered banquette. The adjacent lounge is downright whimsical, with a curved wall covered in a big bold field of plastic strips that appear to be woven together like the vinyl bands of a 1950s lounge chair.
P.& G. Beauty and Grooming has more than 170 brands of products geared to men and women. The products it markets under the banner of P.& G. Global Prestige also include the Clairol and Wella hair color lines. Fragrances under the Prestige banner include Dolce & Gabbana, Escada, Burberry, Hugo Boss and Valentino.
The parent company, Procter & Gamble, had net sales of $83.5 billion last year.
According to Ms. Denison, the new headquarters for the Prestige family reflects the products themselves.
“The light and the glow of the space make it really look like a prestige office that reflects the brands that live within,” she said. “If you are a beauty company, you have to live the dream.”
Source: NY Times 2 May 2009
.jpg)

No comments:
Post a Comment